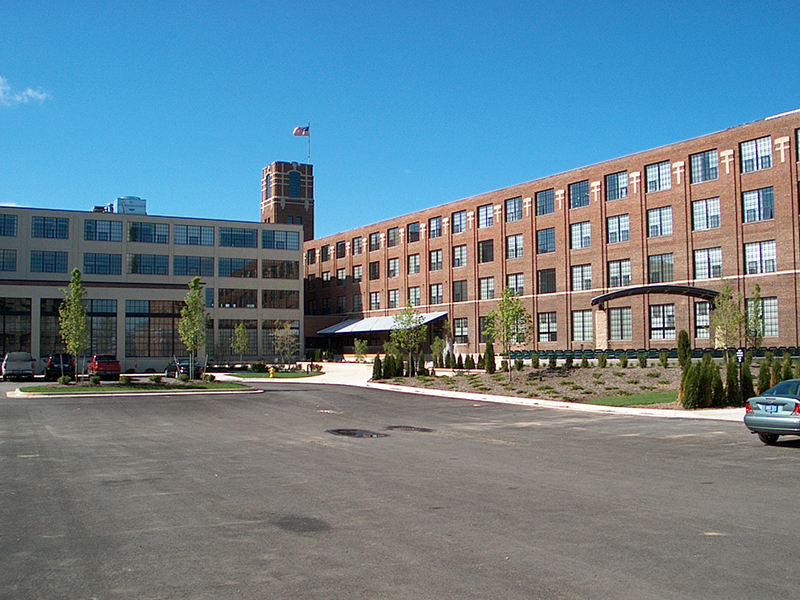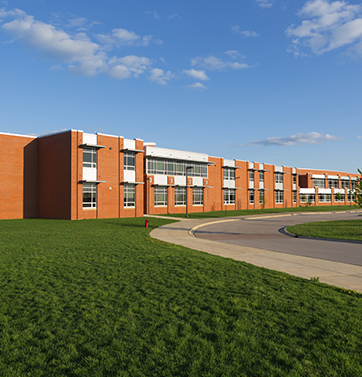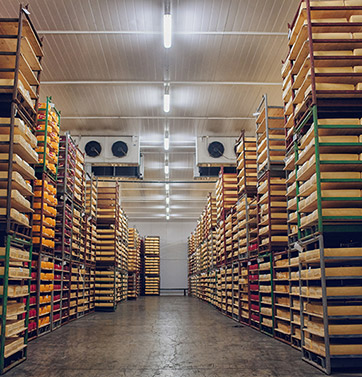American Seating Park
This project reincarnated three former American Seating company buildings into new residential and commercial/retail developments. The projects included approximately 230,000 square feet of residential space and over 100,000 square feet of commercial/retail space. We met the heating and cooling demands with the installation of over 200 water source heat pumps. A pair of 900gpm base mounted pumps simultaneously provide circulation for the closed loop. Two boilers provide a total of four stages of loop reheat. Loop cooling demands are met by an open loop cooling tower. Circulation through the plate and frame heat exchanger is provided by two more 900gpm base mounted pumps that are staged. The single cooling tower fan is speed controlled using a variable frequency drive. A 15-ton Liebert system provides the controlled environment in the computer/server room for the commercial tenants. The Executive Office Wing is served by two Trane rooftop units with spiral ductwork and zoned VVT temperature controls.




